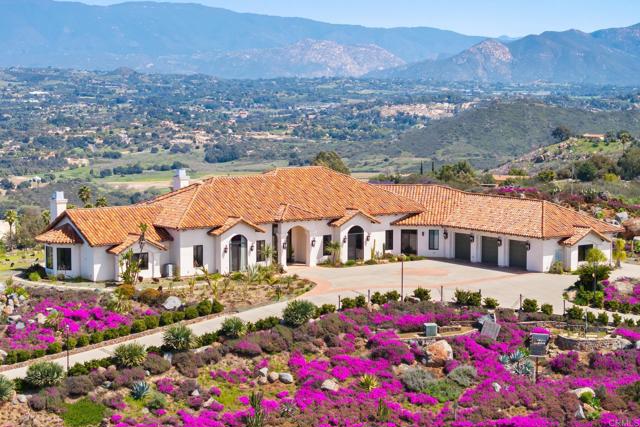Listing provided courtesy of Karen Morton of Compass. Last updated 2024-05-02 08:19:04.000000. Listing information © 2022 Sandicor.
Asking Price: $2,350,000
11628 Alps, Escondido CA 92026
Community: 92026 - Escondido
This Single Family Residence property was built in 2004 and is priced at $2,350,000. Please see the additional details below.
Welcome to this stunning estate nestled atop the picturesque hills of Hidden Meadows with panoramic views from every angle. This impressive property features an elegant ranch-style home boasting a main house with 4 bedrooms plus an office and 5 bathrooms, with a sprawling 6024 square feet of luxurious living space. Additionally, the property features a detached guest casita complete with 1 bedroom, 1 full bathroom, 1027 square feet of living space, and an attached view deck. Situated on a vast lot spanning 8.1 acres, this home offers unparalleled privacy and serenity. Upon entering, you'll be captivated by the inviting open floor plan with magnificent views and flawless design, creating a seamless blend of sophistication and comfort. Custom features and upgrades throughout include new carpet, light fixtures, cabinetry, stone fireplace, designer tile flooring, and high-end appliances, as every detail was meticulously planned out. Every window frames breathtaking panoramic and mountain views, immersing you in the natural beauty of the surroundings. The expansive gourmet chef's kitchen is appointed with both a Sub-Zero refrigerator and a freezer, granite countertops, 3 Dacor ovens, a large center island, walk-in pantry, stainless sink and appliances, an eat-at breakfast bar, as well as plenty of space for storage. The enclosed patio is ideal for relaxing, working out, or just submerging yourself in the views and mountain breezes. The resort-style primary suite offers two large walk-in closets, a stone fireplace, private patio access, and a spa-inspired bath with amazing views. Additional rooms include a media room, 2 additional en suite bedrooms with full baths, and an office with custom shelving, all with patio access. Additionally, a 2861 square foot custom-built shop garage with heating, a/c, and a full bathroom provides ample space for storage and hobbies.











































































